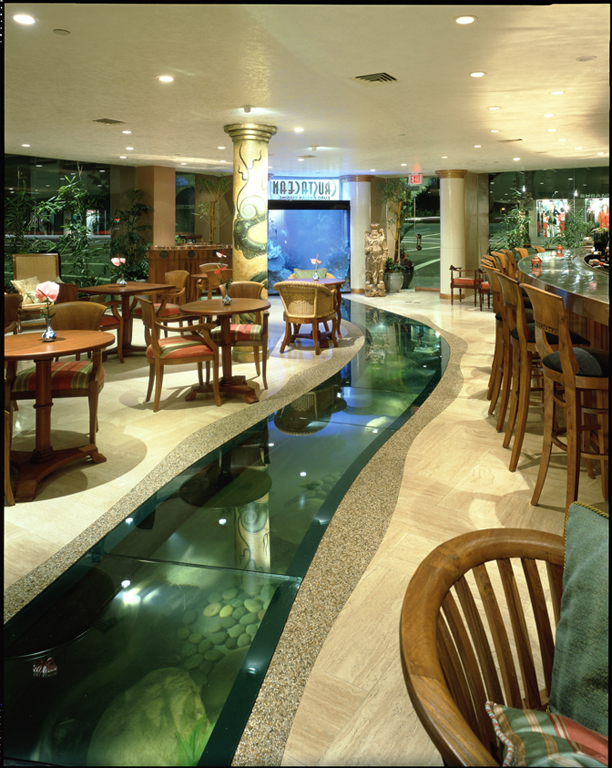The client’s program was to create a dining experience reminiscent of French Colonial Vietnam complete with bamboo gardens and icons of the sea. Elements of the interior design include a two story dining area with second level verandas designed to replicate interconnected houses of a landowner’s estate.
Our role was to design a lighting program to enhance the interior design, highlight the featured river which winds through the space and create a feeling of intimacy despite a large central seating area. The lighting scheme called for higher light levels in the bar area to attract the passerby. This aided in working with the minimal ceiling height in the bar and to focus attention on the unique experience of walking over the koi river.
Lighting levels were lowered for the main dining room. Private dining areas on the second level verandas provide a spectacular view of the main floor. Architectural detailing on the exterior also provided an opportunity to juxtapose the signature glass and metal tower (seen in the upper left of the first photo) with cool lighting in contrast to the warm interior of the bar area.
The strong visual image of the river provided the most significant influence on design decisions for this project. The main dining room combined the ideas of the view of a private veranda, the French sidewalk cafe and the richness of days gone by.
Lighting the stunning aquarium underfoot required careful integration with the pool architecture, and extensive research. Bronze fixtures could not be used because the metal is toxic to the Koi fish. All of the recessed lighting in the ceiling was positioned to follow the outline of the aquarium, minimizing reflected glare from the 1-inch thick acrylic covers.
Project: Crustacean Restaurant
Lighting Designer: MRH Lighting
Architect: Milan Lodjl, Milan Architects. Inc.
Location: Beverly Hills, CA
Photographer: Derek Rath




